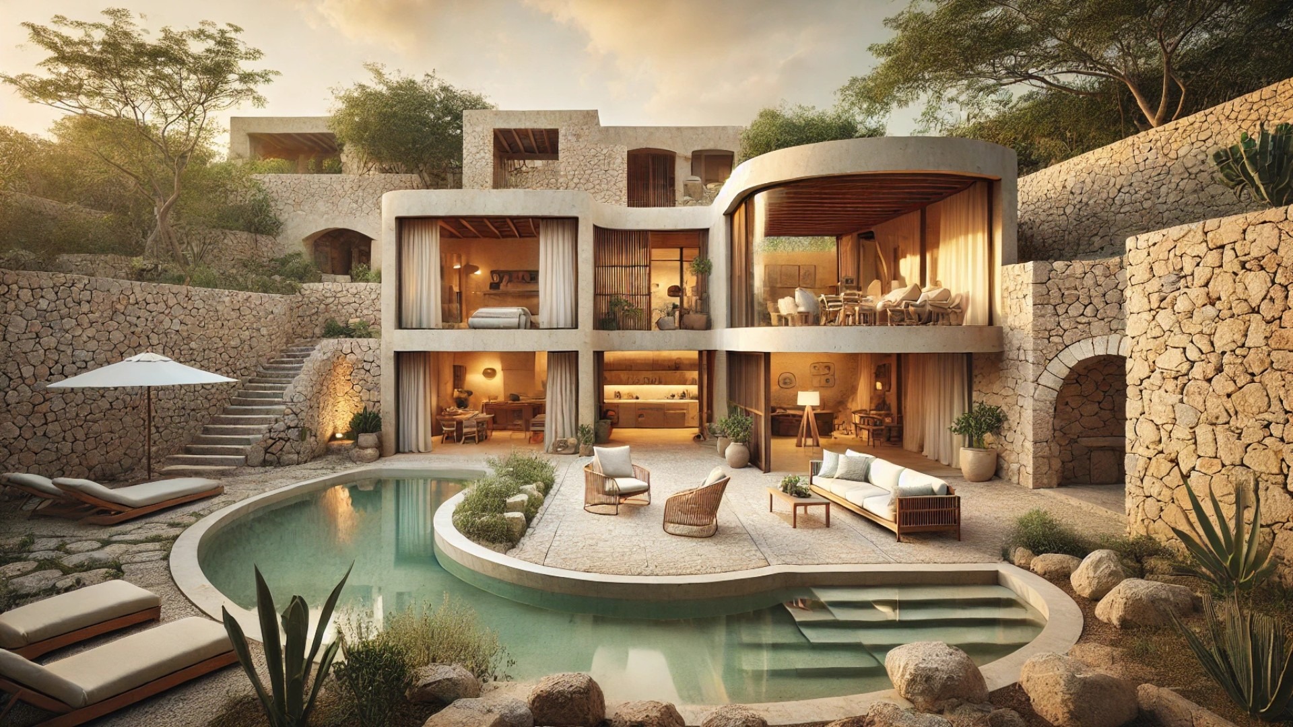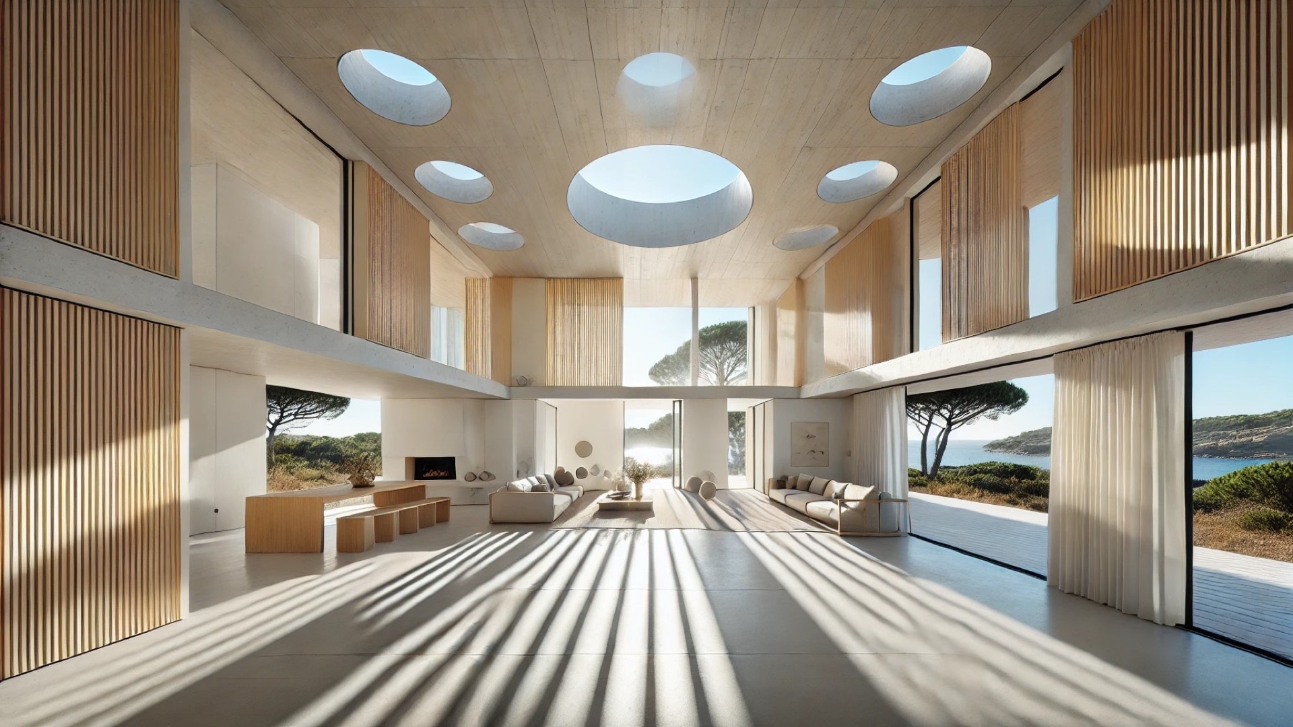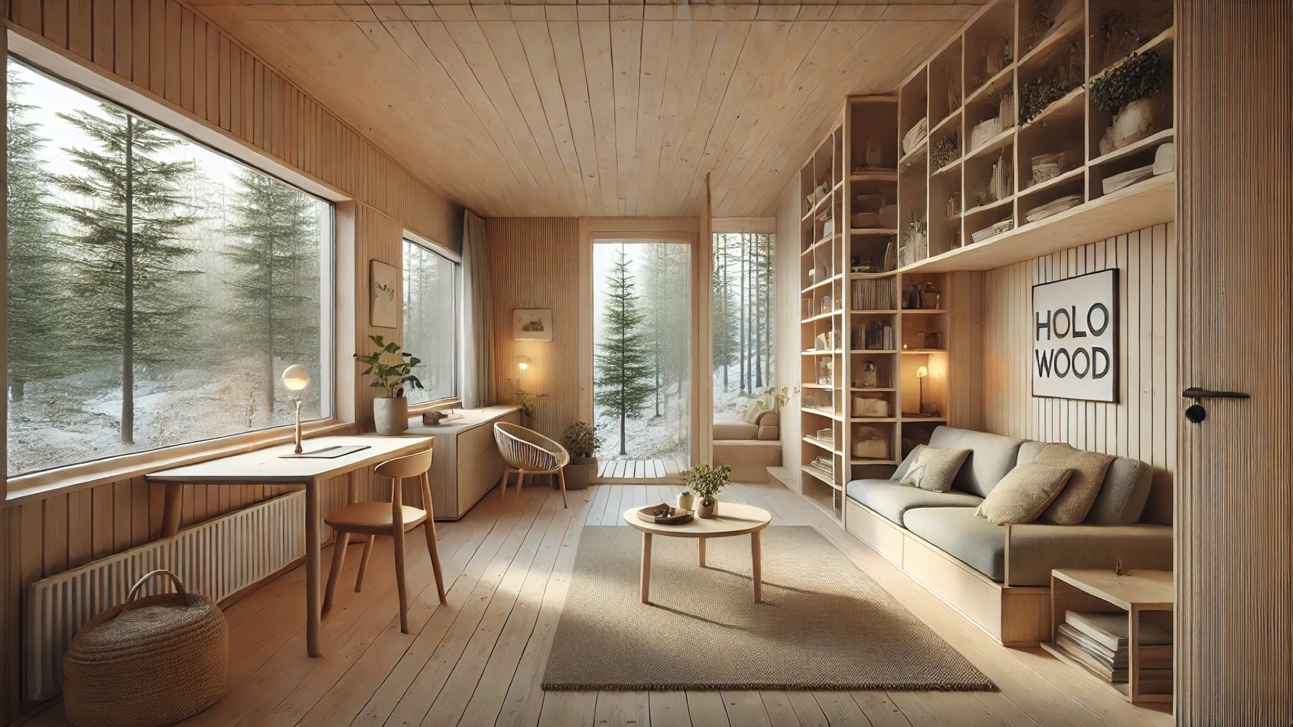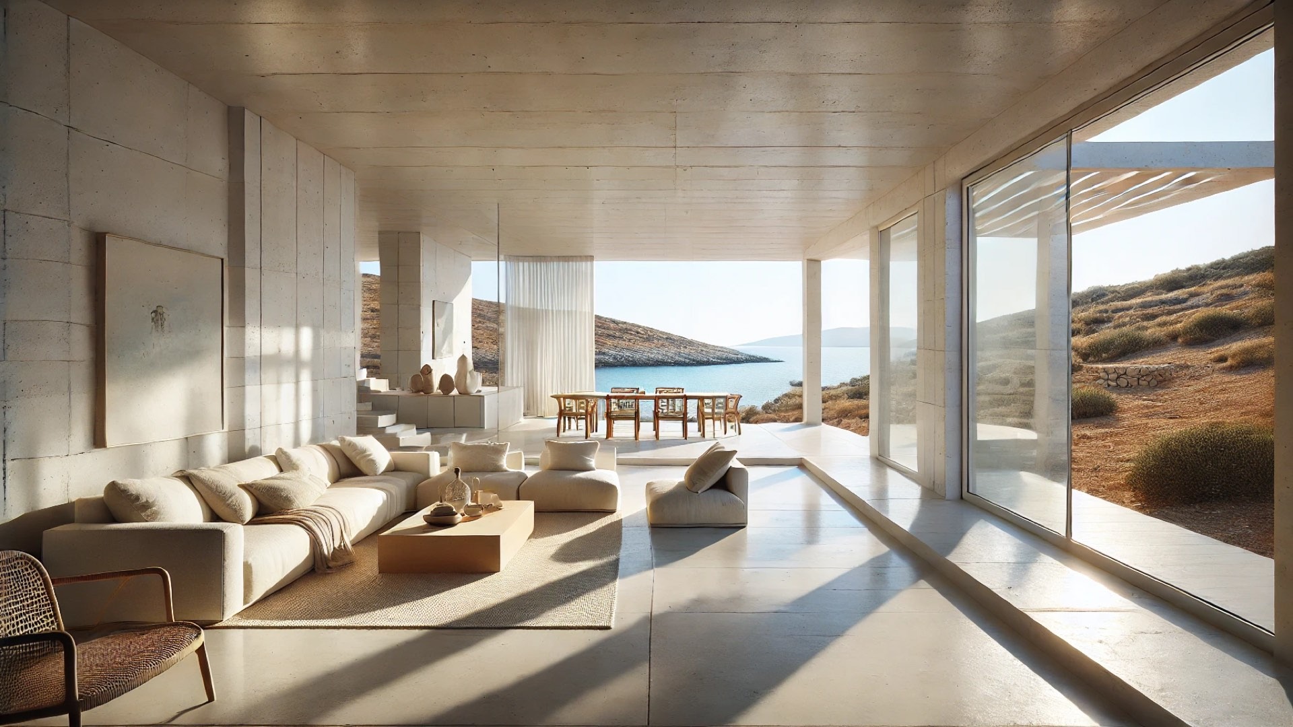
A Stunning Revival: The Journey from Abandonment to Serenity
In the heart of Mérida’s historical center, an abandoned structure has undergone a remarkable transformation, evolving into the enchanting Vistalcielo vacation home. This architectural gem, designed by Veinte Diezz Arquitectos, showcases a compelling blend of modern design and preservation, inviting comfort and calm into every corner. Spread across a narrow urban lot, this 155 m² retreat demonstrates how thoughtful architecture can evoke a sense of tranquility while maintaining the charm of its historic surroundings.
The Art of Preserving History
What makes Vistalcielo truly unique is its dedication to preserving the essence of its past. By retaining about 70% of the original masonry walls, the architects masterfully honor the building’s history. The clever introduction of six distinct modules, comprising three enclosed spaces and three open-air patios, allows for a seamless interplay between indoor and outdoor living—a design reminiscent of classical Mexican architecture, emphasizing the relationship between nature and habitation.
Flowing Spaces and Natural Light
The design philosophy behind this home places a significant focus on light and air circulation. Curved walls and strategically positioned skylights not only cast soft illumination throughout the space but create an inviting atmosphere. This emphasis on natural elements complements the warm, earthy tones of the interior, fostering an emotional connection that reflects the beauty of both the structure and its environment.
More Than Just a Kitchen: The Heart of the Home
At the center of the home lies the kitchen—a welcoming, open space that promotes social interaction. Flowing effortlessly into the living area and the central patio, it serves as the heart of gatherings, nurturing connections among family and friends. The natural materials and gentle curves of the kitchen counter contribute to a comforting ambiance, embodying the spirit of community inherent in many Mexican homes.
Outdoor Retreats: Pools and Private Gardens
The home’s representation of lively outdoor experience is accentuated by a beautifully designed pool, tucked into the rear garden. Mirroring the simplicity of the house’s clean lines, the pool offers a refreshing escape. Surrounded by regional stone and soft landscaping, it naturally melds with its surroundings, creating a peaceful hideaway that invites relaxation and introspection.
A Harmonious Balance of Privacy and Connection
Inside, the two bedrooms are crafted to provide serenity, making every moment feel like a mini-retreat. With carefully designed privacy features, soft natural light filters through steel-framed openings, inviting the outside in while ensuring moments of introspection. The master suite overlooks the pool, emphasizing the harmonious connection between rest and refreshment—a perfect blend for anyone seeking tranquility.
Conclusion: A Muse of Sustainable Elegance
This spectacular makeover is not just about the visible transformation; it echoes themes of adaptive reuse and sustainability. Veinte Diezz Arquitectos have successfully crafted a narrative where the old meets the new, promoting a deeper appreciation for historical context in architectural design. As you envision this dreamy retreat, consider how your built environment can, too, be transformed into something astonishing without losing its heritage. Whether you are an architecture enthusiast or simply someone captivated by beautifully designed spaces, let the story of Vistalcielo inspire your next step in thoughtful living.
 Add Row
Add Row  Add
Add 




Write A Comment