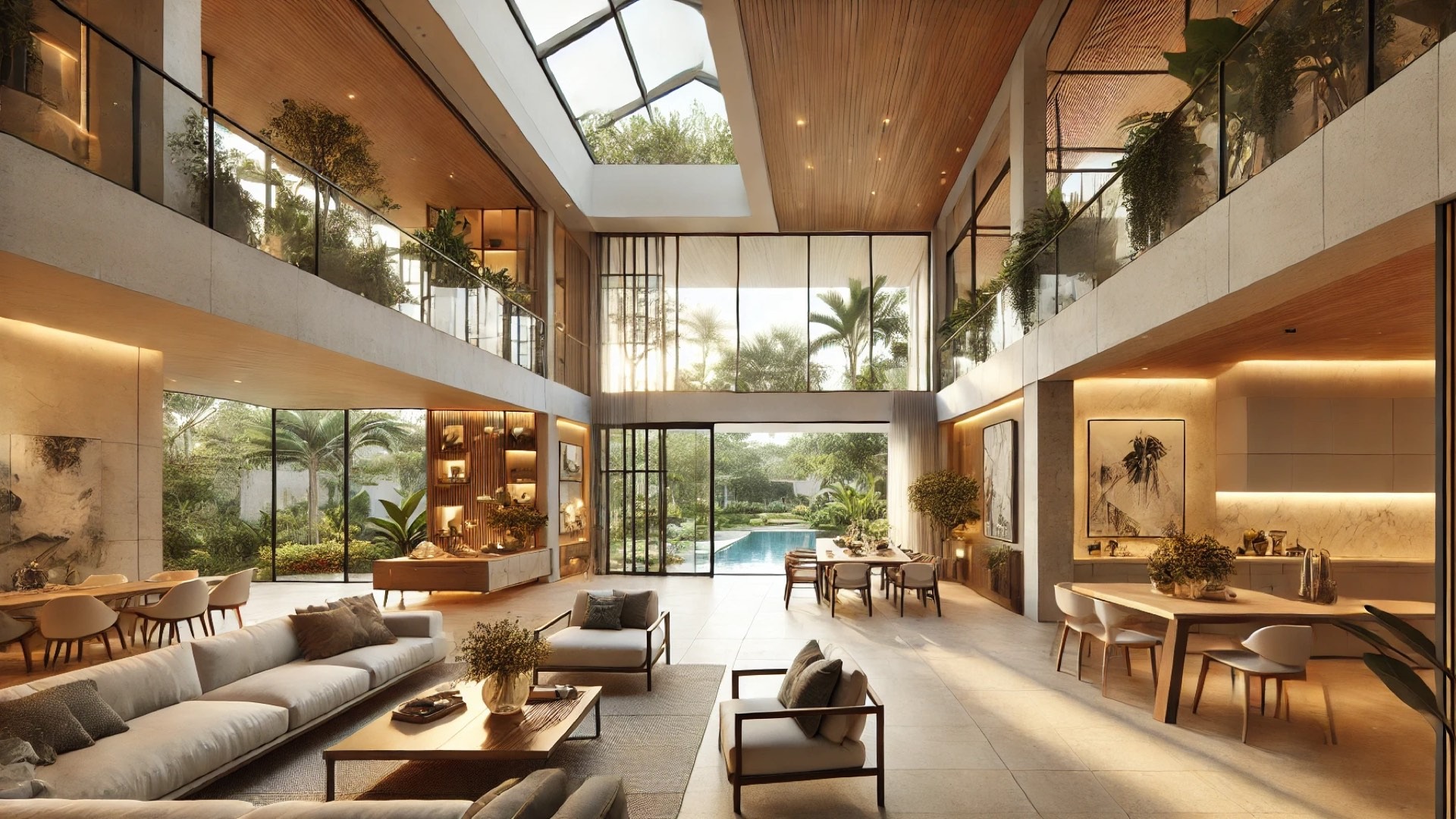
The Art of Family Living in São José do Rio Preto
Located in the serene surroundings of a condominium in São José do Rio Preto, Brazil, the JF Residence designed by KG Studio + Associates exemplifies a harmonious blend of space and design aimed at enhancing family interactions. Completed in 2024, this remarkable residence spans approximately 600 square meters across two levels, set on a 700 square meter lot. Its architecture and interior design focus on creating spacious, inviting areas that emphasize both integration with loved ones and privacy.
Architectural Innovation Meets Functionality
The JF Residence stands as a testament to contemporary architectural trends, showcasing the artistry of collaborative design and quality craftsmanship. Every corner of this abode invites conviviality, deftly navigating the challenge of balancing openness with the need for private retreat. The use of high-quality materials from respected manufacturers enhances its aesthetic and functional qualities, reflecting the meticulous attention to detail by KG Studio.
A Nexus of Design and Comfort
One of the most striking features of the JF Residence is its ability to cater to everyday life while still being a perfect host for gatherings. Each space flows into another, designed to foster connection without sacrificing comfort. The strategic layout enables easy movement between the living areas, dining spaces, and outdoor sections, creating a home that feels alive and welcoming.
Thoughtful Design for Modern Families
The architecture reflects a broader trend towards family-centered living environments, where homes are more than just personal space; they are nurturers of relationships and experiences. With its ample, connected spaces, the JF Residence is a perfect example of this modern approach to residential design. It shows how thoughtful architecture can significantly enhance daily routines while providing a comforting backdrop for family memories.
An Overview of Collaborative Excellence
Moreover, this project illustrates the importance of collaboration in architectural endeavors. With contributions from a variety of specialists, including lighting designers and landscape architects, the JF Residence emerged as a holistic environment. Every aspect of this home—from its lighting strategy to landscaping—was carefully considered to ensure that the final result is not only visually stunning but also practically suited to the owner's lifestyle preferences.
As we move forward, the JF Residence paves the way for a new era of family homes where functionality meets elegance, grounding the notion of living spaces as vital components of our day-to-day lives. This residence is not just a place to live, but a space where families can connect, celebrate, and create cherished memories.
 Add Row
Add Row  Add
Add 




Write A Comment