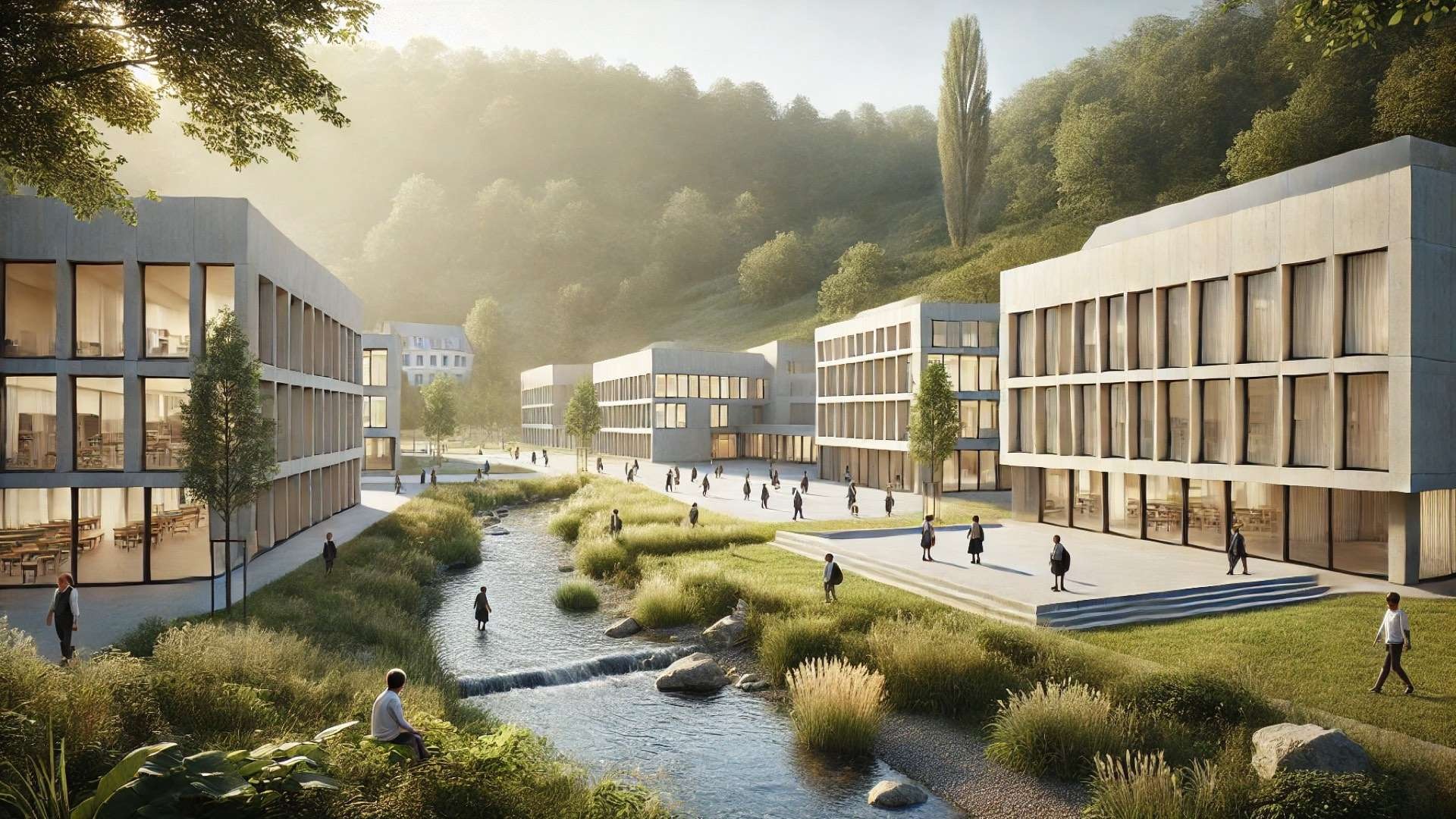
Exploring the Grentschel School Extension: A Harmonious Blend with Nature
Nestled in the charming landscape of Lyss, Switzerland, the Grentschel School Extension is a striking addition to the realm of educational architecture that beautifully embodies modern design principles while maintaining strong ties to its natural surroundings. This ambitious project had its grand reveal in 2021, showcasing 3500 m² of thoughtfully crafted educational space designed by the talented architects at ahaa.
A Unique Architectural Vision
At first glance, the buildings of Grentschel might seem randomly scattered across the valley floor, yet a deeper look reveals a meticulous attention to landscape dynamics. The unassuming Grentschel stream plays a pivotal role in determining the layout of structures—each building is oriented to flow with the stream's course. This design logic translates into a coherent ensemble that encourages fluid outdoor spaces, fostering interaction among students and nature alike.
The Heart of the Campus
The school is cleverly divided into two main structures, with one housing communal spaces accessible to all students—an auditorium, a library, and a dedicated day care area. Meanwhile, classrooms occupy the eastern section of the campus, comprising three levels. This separation serves a dual purpose: it enhances usability across different age groups and allows for functional flexibility. As educational needs evolve, the design permits a dynamic exchange of spaces, adapting easily to changing pedagogical requirements.
Emphasizing Inclusivity and Comfort
One of the standout features of these classrooms is their equal dimensions and proportions; whether for the kindergarten, primary school, or special education needs, each room benefits from expansive floor-to-ceiling windows that seamlessly connect the interior with the lush outdoors. This approach to design not only prioritizes inclusivity but enhances the learning experience by flooding spaces with natural light and views, fostering a warm and inviting atmosphere.
A Rustic Yet Elegant Aesthetic
Architecturally, the Grentschel extension stands out for its rational yet playful facade. While the design seems straightforward at first, it incorporates smooth and sandblasted surfaces that work together to create depth and texture—a trompe-l'œil effect that gives the structures an elegant, lighthearted appearance. This thoughtful interplay between materiality and visual impact ensures the school complements the enchanting landscape of the Grentschel stream rather than detract from it.
Looking Ahead: The Future of Educational Spaces
In a world where educational needs are constantly evolving, the Grentschel School Extension serves as an example of how architecture can respond to these challenges with creativity. The facility not only supports the current demands of student learning but also anticipates future trends, allowing for scalability and adaptability. As architects and educators continue to explore innovative designs, projects like Grentschel pave the way for more dynamic, interactive, and sustainable school environments.
As we observe architectural trends in schools worldwide, it is crucial to recognize the value of harmonizing structures with their environment. The Grentschel School Extension exemplifies this principle brilliantly, encouraging us to think deeply about the ways our educational spaces can inspire and nurture future generations.
 Add Row
Add Row  Add
Add 




Write A Comment