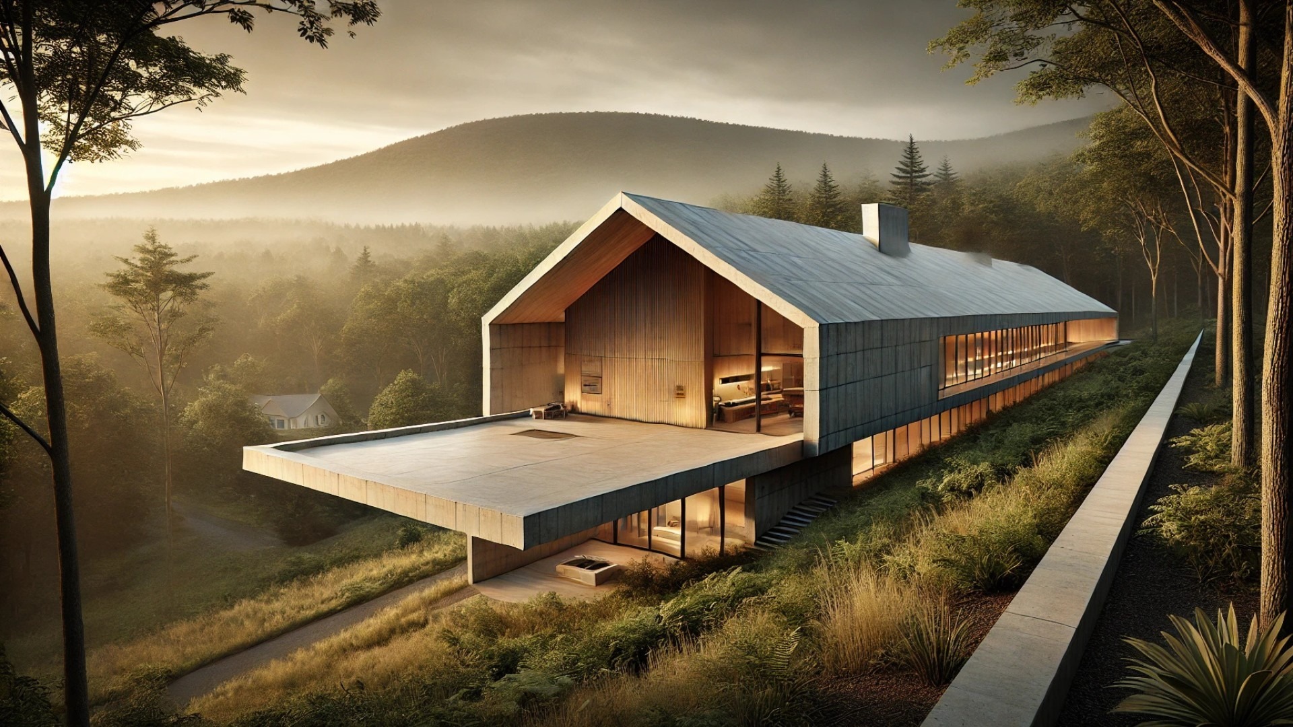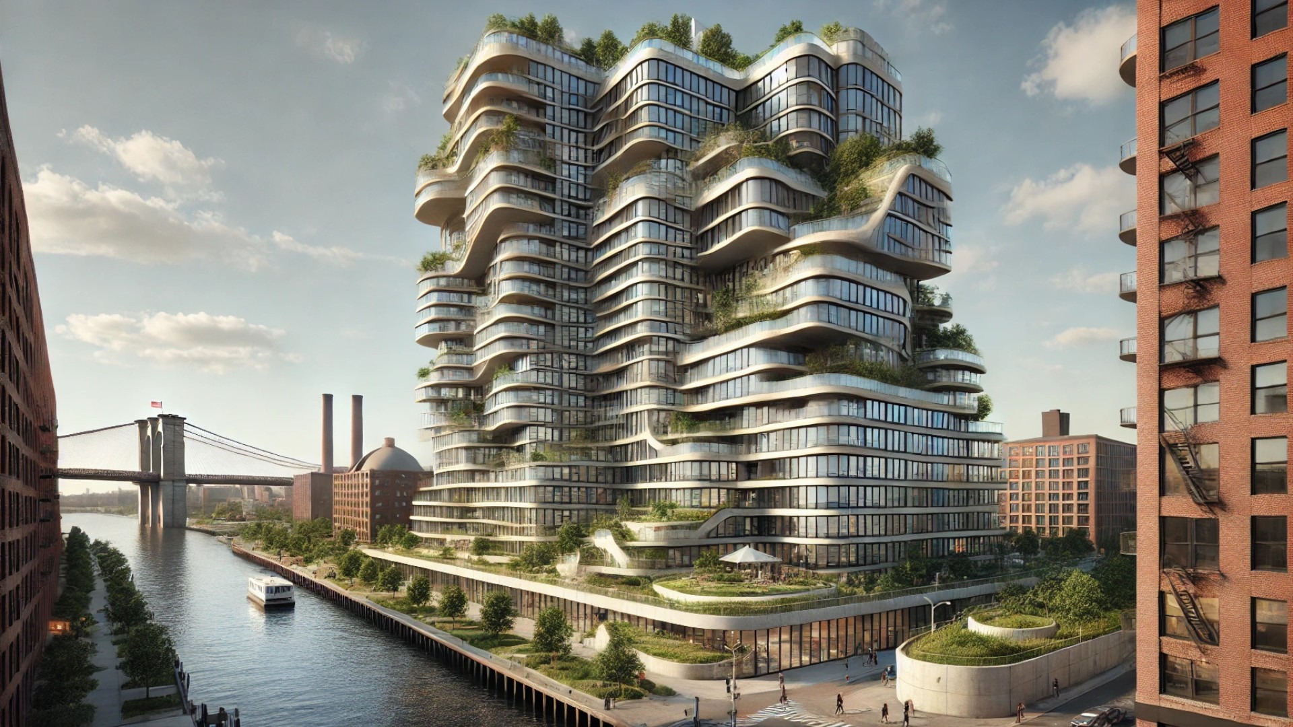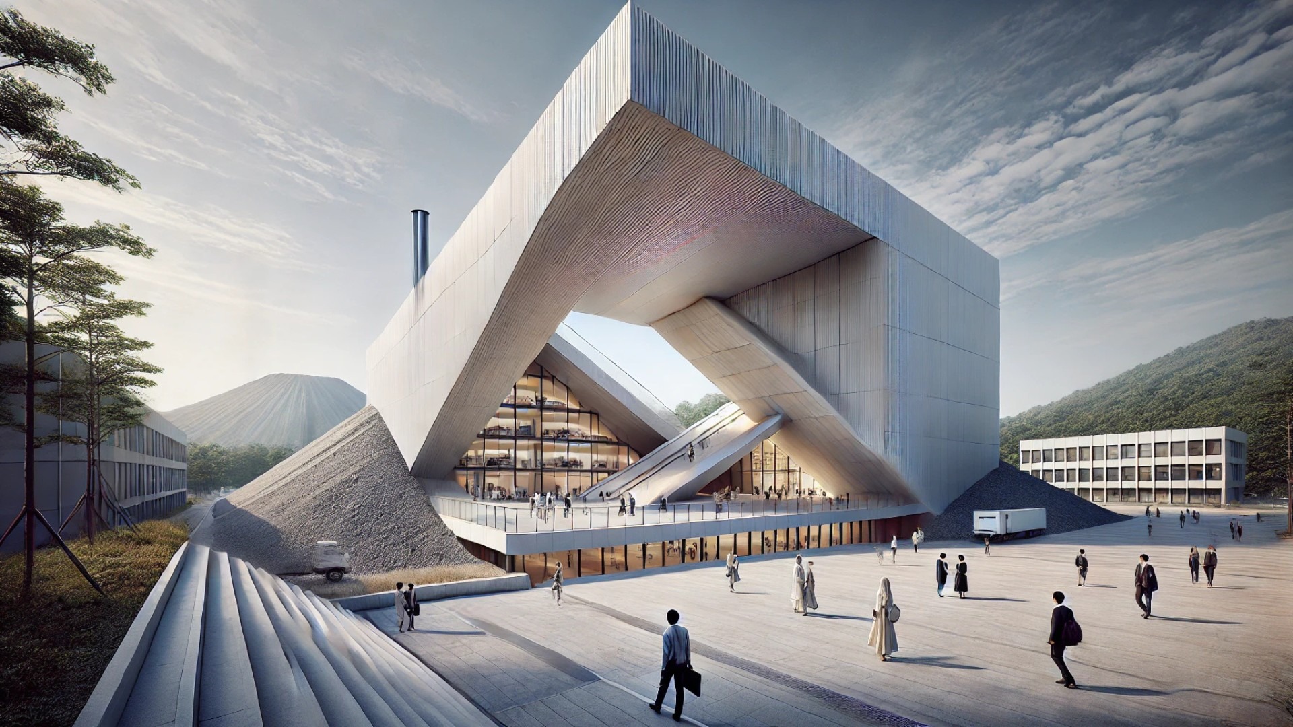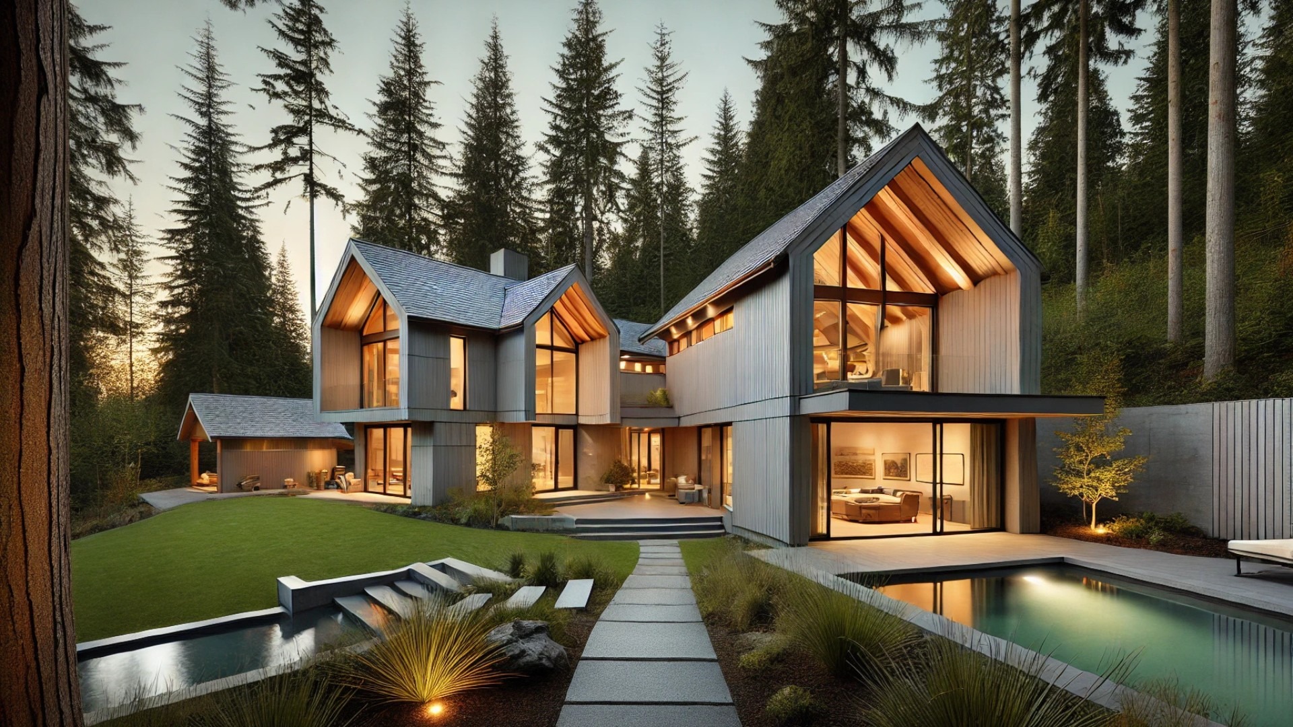
Ridge House: A Harmonious Union with Nature
In the heart of Upstate New York, Worrell Yeung has crafted a stunning architectural masterpiece known as the Ridge House. This elongated home nestles on a wooded knoll, perfectly aligned with the natural contours of its 88-acre site. Designed for a young family, the Ridge House doesn't just occupy space; it exists in deep communion with its surroundings, framing spectacular views of the Catskill and Taconic mountain ranges. Its minimalist gabled silhouette, stretching 128 feet, reflects a design ethos that prioritizes subtlety and harmony over ostentation.
A Journey Through Winding Pathways
As visitors approach the Ridge House, they are greeted with a meticulous design that builds anticipation. The winding drive leads to an entrance not marked by a door but by a passage flanked with textured board-formed concrete. This intriguing entryway sets the tone for the architectural journey within, where the spaces unfold in a manner that enhances the natural beauty of the site.
Custom Details That Illuminate the Experience
Inside, Worrell Yeung has created a spacious communal area characterized by soaring lofted ceilings and abundant natural light. The integration of concrete elements, including a monolithic kitchen island and a fireplace, anchors the open-plan design, making it both functional and inviting. The architects skillfully extended the indoor-outdoor flow with a west-facing veranda, ideal for sunset viewing. Custom lighting, designed by Lambert & Fils, draws inspiration from the home's gabled form, distributing illumination in a way that enhances both atmosphere and aesthetics.
Architectural Sanctuaries in the Private Wing
The Ridge House features a carefully conceived private wing that reinforces the themes of tranquility and geometric precision. This wing includes guest bedrooms and the primary suite, which seamlessly blend comfort with breathtaking views. A long corridor leads to these rooms, while expansive picture windows allow for breathtaking vistas of the Taconic ridgeline. Notably, the cleverly designed vents, disguised within the window structures, balance style and practicality, ensuring good airflow without sacrificing the home's clean lines.
Luxury Meets Functionality in the Primary Suite
At the southern end of the home, the primary suite functions as a serene retreat. It offers an oasis with thoughtfully placed square windows, creating a rhythm that enhances the soothing atmosphere. The inclusion of a deep concrete soaking tub framed by yet another large window emphasizes the connection to the outdoors, allowing for a contemplative soak while gazing out towards the Catskills. The open-volume design of the suite furthers the architectural narrative of purity and calm.
Conclusion and Invitation
The Ridge House stands as a defining example of contemporary architecture that harmonizes perfectly with nature. With its careful attention to detail, seamless blend of indoor and outdoor living, and thoughtful design choices, it embodies a philosophy of preserving the natural landscape while enriching the lives of those who inhabit it. If you appreciate the delicate balance of craftsmanship and nature in architectural design, take the time to explore similar innovative homes that push the boundaries of contemporary living.
 Add Row
Add Row  Add
Add 

 Add Row
Add Row  Add Element
Add Element 




Write A Comment