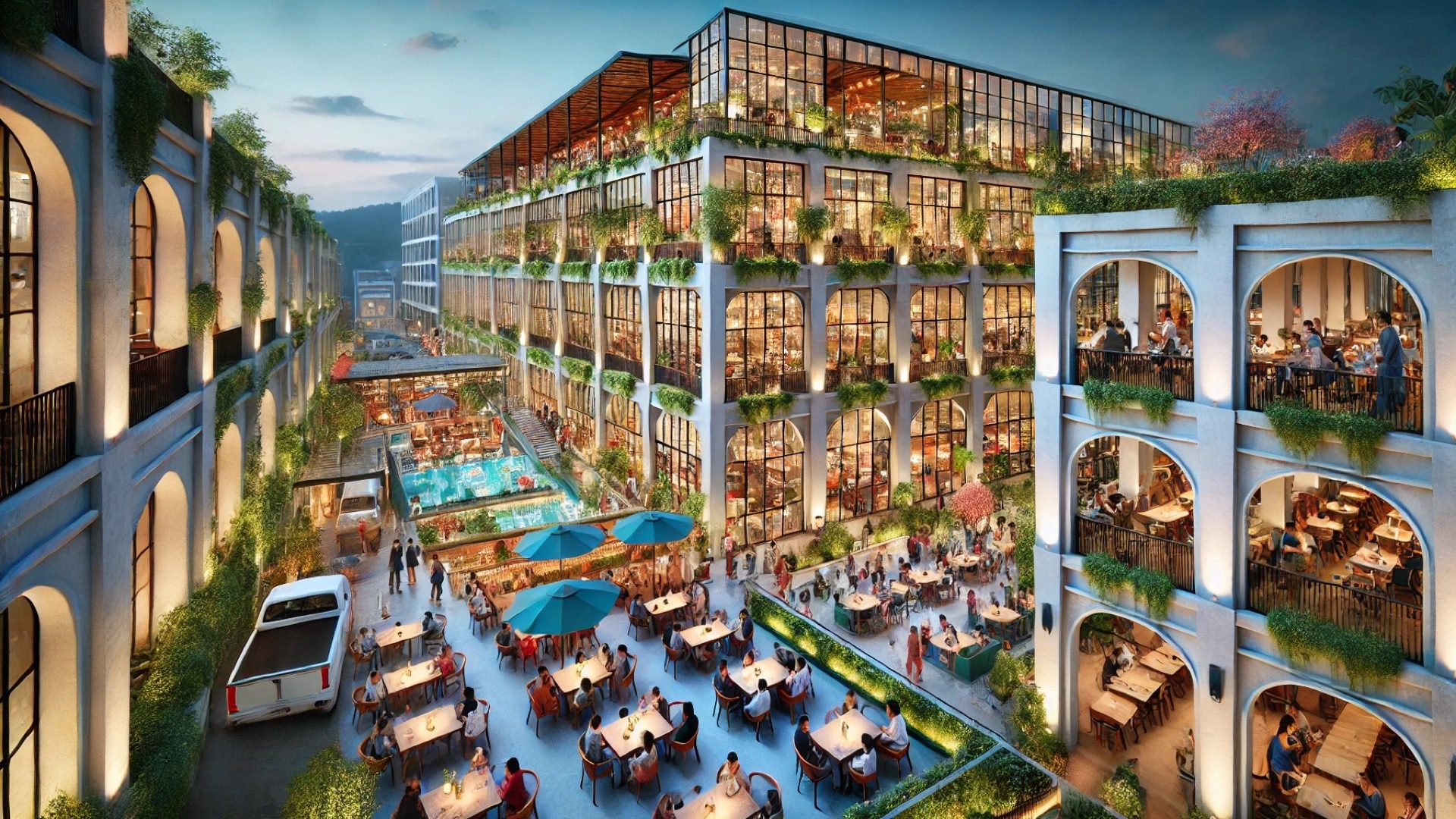
Transforming Spaces: A New Era for Retail Design
In an exciting development in the world of architecture, the upcoming WOFF project in Kecamatan Kebayoran Baru, Indonesia, showcases a refreshing approach to retail and food & beverage (F&B) spaces. This ambitious endeavor will repurpose an existing office building into a vibrant lifestyle hub, merging modern innovations with classic architectural elements. With a floor area of 2,200 square meters and slated for completion in 2024, WOFF aims to create a seamless blend of human interactions, nature, and commercial use.
The Philosophy of Adaptive Reuse
The design philosophy of adaptive reuse is at the heart of the WOFF project. By transforming a three-story office building, architects are not only preserving the bones of a previous structure but also instilling new life into the space. This kind of project is growing in popularity, reflecting a broader architectural trend where sustainability and historical preservation meet. Instead of demolishing old buildings to make way for the new, architects are choosing to embrace the existing fabric of urban environments, making them more functional and aesthetically pleasing.
Architectural Harmony with the Environment
WOFF expertly integrates the natural environment with architectural design, highlighting the symbiosis between human activities and the surroundings. Features such as green roofs and biophilic design principles are likely to be employed, promoting a lifestyle that respects and enhances nature. This approach resonates deeply with today's consumers, who tend to favor brands and establishments that prioritize sustainability and ecological responsibility.
Building a Community Hub
This innovative retail and F&B project is designed to be much more than just a marketplace. By creating a lifestyle compound, WOFF is setting the stage for a vibrant community space where social interactions flourish. With restaurants, cafes, and shopping hubs all under one roof, the design encourages visitors to linger, socialize, and form connections. This vision is crucial for contemporary businesses aiming to stand out in an increasingly digital world—physical spaces have the unique power to cultivate community engagement.
The Future of Retail Spaces
As we look forward to the opening of WOFF, it’s essential to consider how such projects could set a precedent for the future of retail architecture. The blending of functional spaces and community-driven experiences will likely redefine consumer expectations. Instead of just shopping, individuals are seeking an enriching experience, underscoring the need for well-designed environments that fuse commerce, connection, and creativity.
Architectural enthusiasts and businesses alike should keep an eye on the WOFF project as a potential blueprint for future developments. As cities evolve, the sustainable and aesthetic principles demonstrated here could inspire more adaptive reuse projects around the globe.
In today's fast-paced world, as we navigate through so much change, it's fascinating to witness how architecture evolves to meet our needs while also paying homage to our past.
 Add Row
Add Row  Add
Add 




Write A Comment