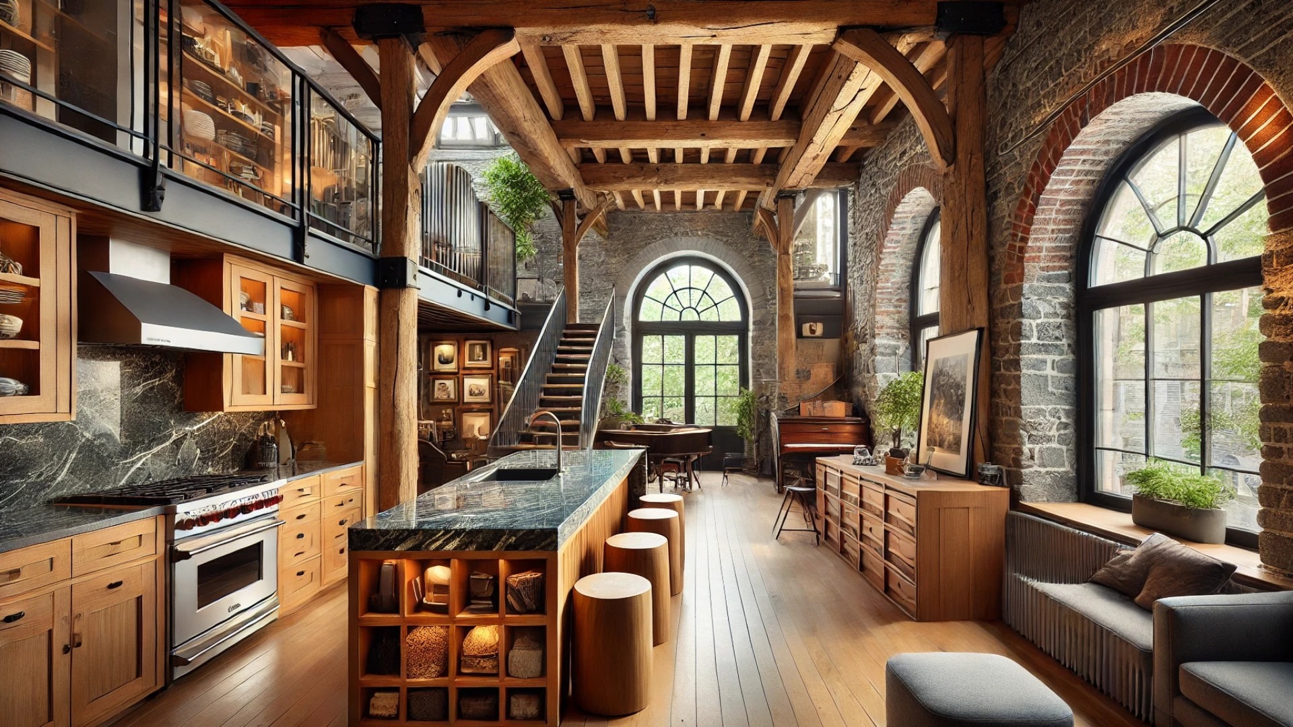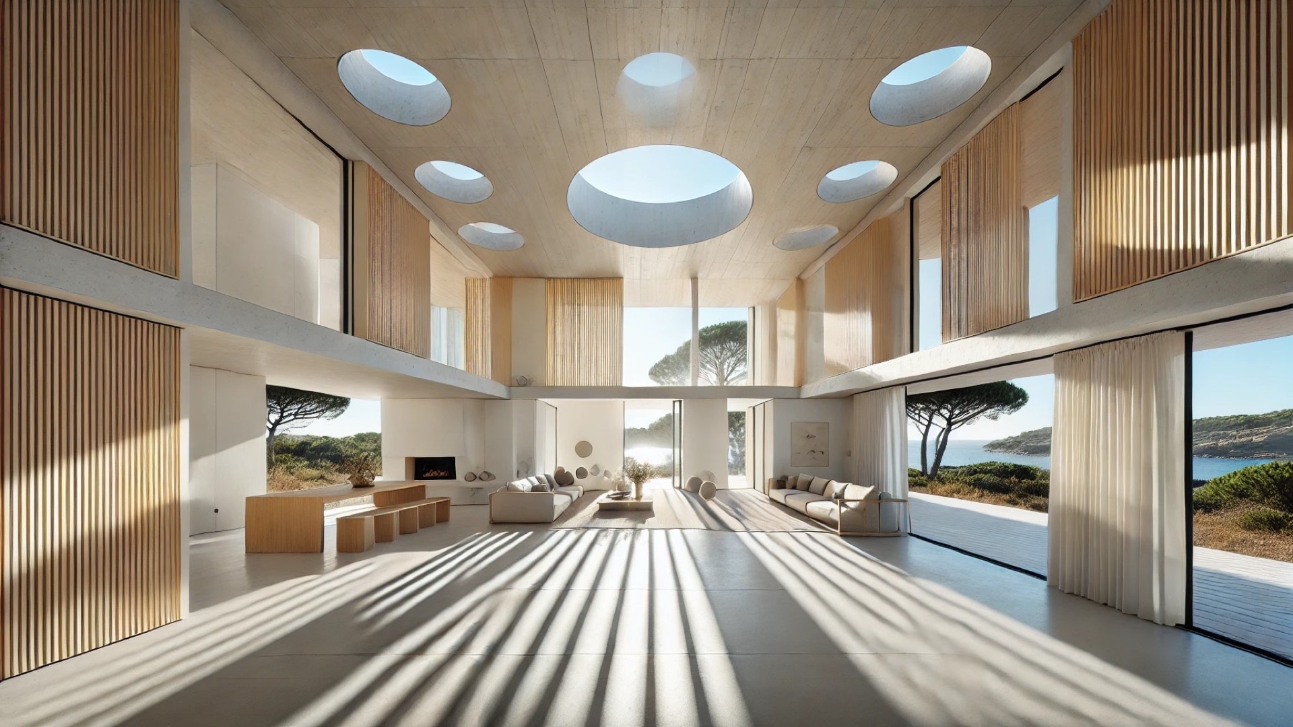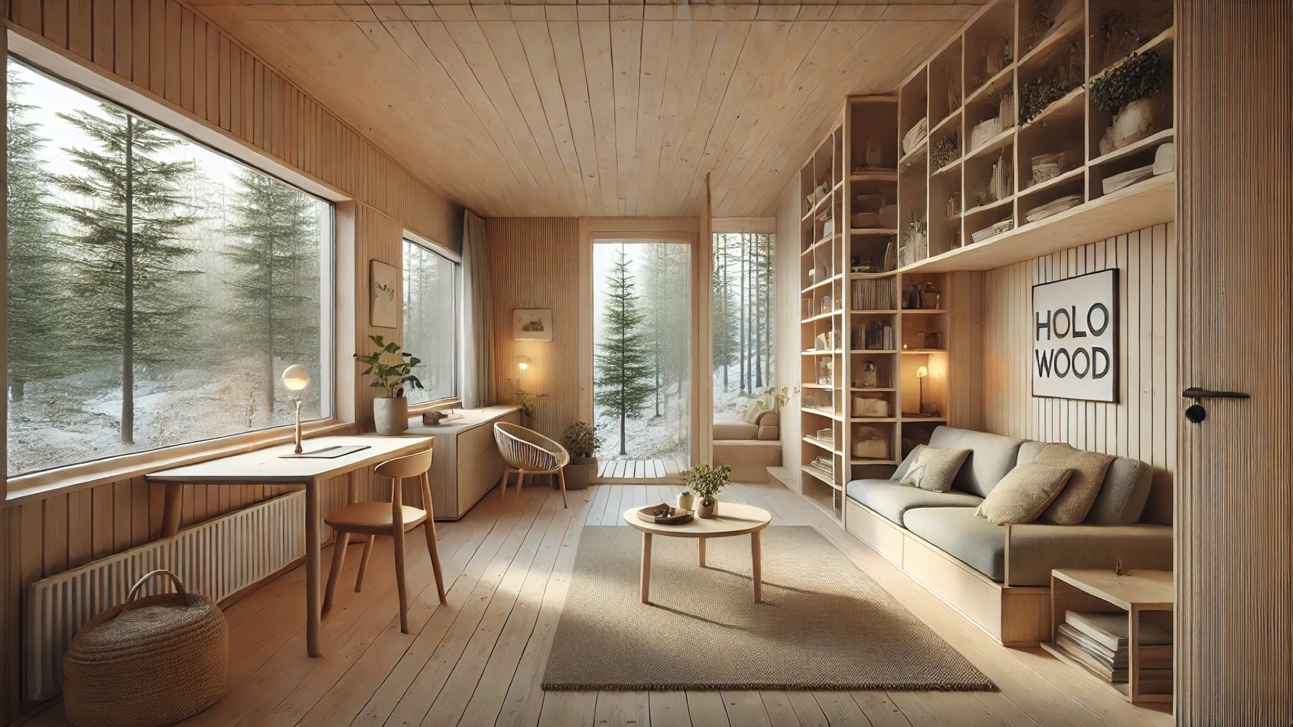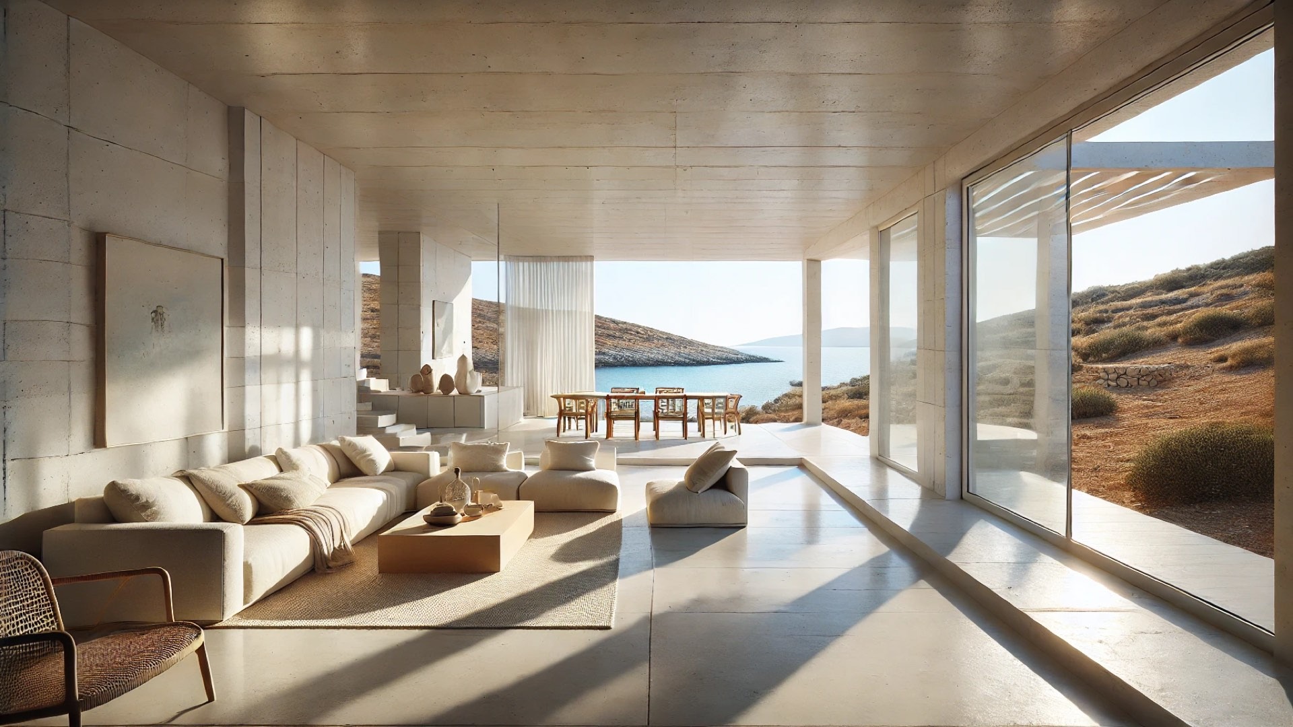
Embracing the Old: A Seamless Blend of History and Modernity
In the vibrant heart of Plateau Mont-Royal, Montreal, history is not merely a relic; it comes alive in La Firme's stunning transformation of a 19th-century industrial building, aptly named Elmire. This formerly neglected textile mill and Campbell’s soup factory has been reborn as a contemporary sanctuary, where the echoes of its past harmoniously coexist with modern living.
Elegant Preservation: The Marriage of Structure and Design
La Firme’s design ethos champions the preservation of the loft’s original charm. The untouched timber beams, arched openings, and brick walls speak volumes of the building’s heritage while forming the foundation of a clean and structured layout. For example, they strategically integrated modern oak volumes that not only serve as functional storage but also organize living spaces fluidly. Each element narratively guides movement through the home, creating a gentle dance between the historical and the contemporary.
A Culinary Showstopper: Design that Delivers
The kitchen is a standout feature, celebrating both functionality and artistry. With a captivating labradorite granite island that dazzles in differing lights, it beautifully reflects the owners’ passions for geology and culinary delights. Complemented by a sleek stainless-steel counter and rich oak cabinetry, the kitchen masters the balance between being fully equipped and aesthetically pleasing—hidden nooks for coffee and laundry are seamlessly woven into the design, underscoring La Firme’s commitment to clever solutions.
Thoughtful Elegance in Every Corner
The details throughout Elmire enhance its character. A compact powder room, embedded in one of the oak volumes, maximizes space while ensuring every square inch is purposeful. The bathroom further embraces tactile sensations, showcasing alluring textures through mixed tiles and book-matched Calacatta verde marble, transformed into a seamless, geometric work of art. Here, every inch tells a story of quality and careful intention.
A Space for Reflection
Beyond the main living area lies a luminous gallery and conservatory that acts as a tranquil retreat. Here, natural light pours in, showcasing the owners' cherished piano, creating a perfect blend of creativity and calm. The integration of built-in shelving doesn’t just serve functional storage needs; it also defines spaces subtly, maintaining a continuous visual and spatial flow.
The Master Suite: Personalization Meets Practicality
The master suite encapsulates Elmire's thoughtful design philosophy. Custom cabinetry serves more than a utilitarian function—it gracefully conceals the owners' wine collection, showing how personal touches can harmoniously fit within sophisticated design. This attention to detail illuminates the multi-layered narrative of each room within the loft.
Transforming Spaces: A Lesson in Respect for Heritage
La Firme's remarkable work at Elmire challenges our traditional views of renovation. Rather than overriding the past, they’ve enriched it, crafting a residence that honors its history while embedding contemporary comforts. True transformation, it seems, is triggered by understanding—not just the physical structure but also the community and the lives within.
For those looking to fill their own spaces with history, creativity, and community spirit, Elmire stands as a shining example of thoughtful architecture. Embrace the beauty of what’s possible when modern design meets the stories of the past—it’s a transformative perspective worth exploring.
 Add Row
Add Row  Add
Add 




Write A Comment