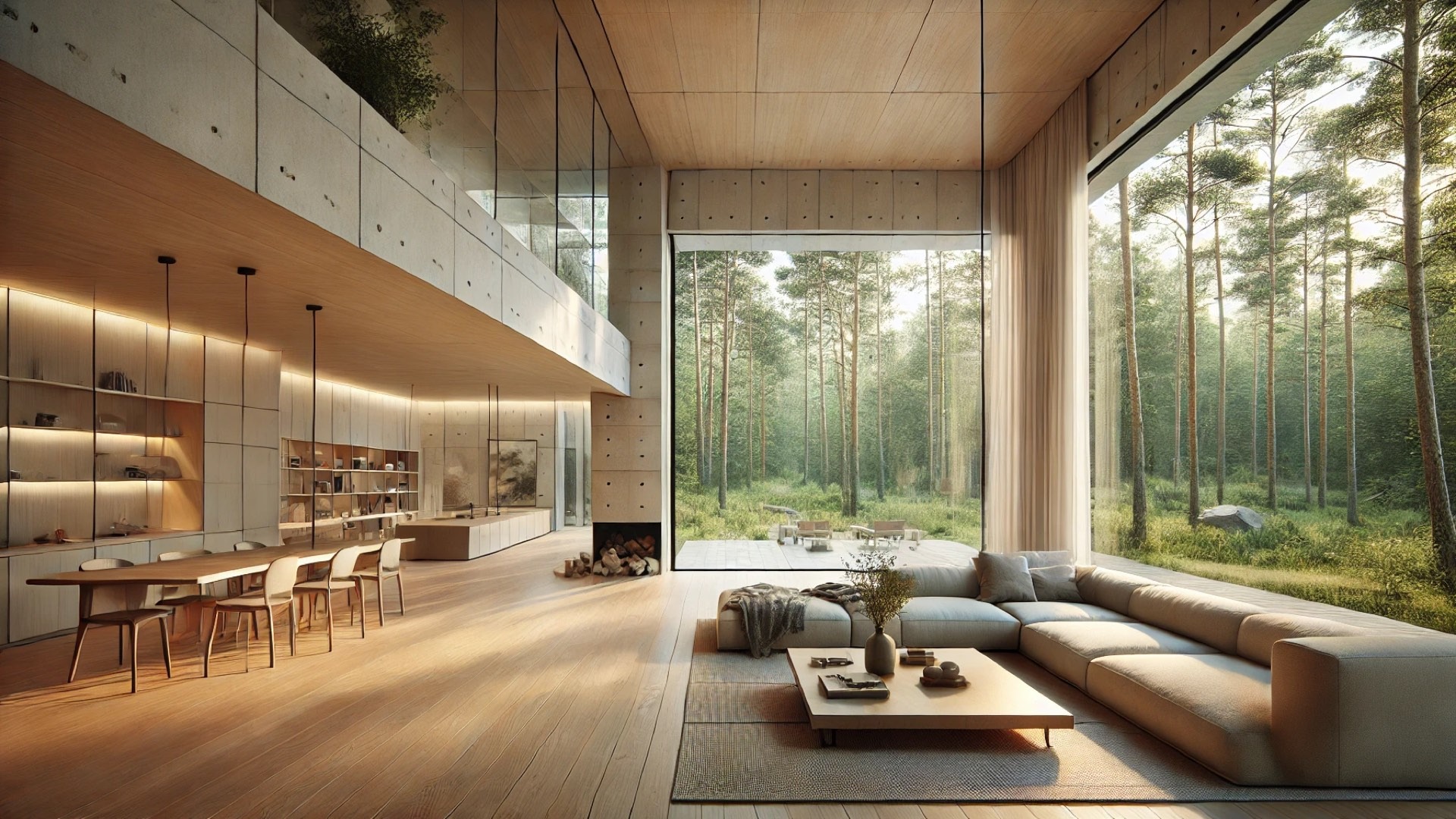
Creating a Timeless Family Home: The Story of Catalog House
Nestled in the heart of the Trinity suburb of Edinburgh, Catalog House stands as a testament to thoughtful design and modern living. Architected by Pend Architects, this remarkable renovation transforms two former flats into a unified family home for long-term clients Dixie and Ralf, who also run the celebrated design store, Catalog Interiors. The aim? To create an inviting atmosphere that balances public entertaining spaces with intimate family gatherings.
Exceptional Integration and Intuitive Design
Within the expansive 168 m² area, Pend Architects combined sleek modernity with warmth. The design focuses on functionality, ensuring that each section flows seamlessly into the next. The spaces encourage interaction among family members while providing cozy retreats for quieter moments. By marrying form and function, Pend Architects offers a living space that resonates with the rhythm of daily life.
A Sanctuary for Family Gatherings
Every corner of Catalog House has been meticulously designed to support its role as a family sanctuary. This home is crafted for memory-making, featuring open areas that allow for social interaction and personal zones that nurture family connections. Whether it’s a casual weekend brunch or an elaborate holiday feast, the house is equipped to host life’s special moments.
Embracing Sustainability in Design
As environmental consciousness rises, Pend Architects have provided a model for sustainable luxury in residential renovations. By integrating energy-efficient materials from partners like Ecko Glazing, the home not only supports the aesthetic vision but respects ecological footprints. The decision to prioritize sustainability reveals a trend among modern architects towards creating environmentally responsible residences.
Distinctive Design Choices That Speak Volumes
The choices made in materials and furnishings play a crucial role in the home's ambiance. Collaborating with exemplary artisans, Pend Architects showcases the talents of local craftsmen while ensuring quality. This collaboration exemplifies the fusion of creativity and craftsmanship, enriching the narrative of Catalog House and reflecting the personal story of its occupants.
What This Means for Future Homeowners
For those looking to remodel or construct their dream homes, Catalog House serves as a compelling blueprint. It illustrates the importance of envisioning spaces not just for today, but for future family gatherings and legacy building. This project underscores that homes should be dynamic environments that grow with their inhabitants.
In conclusion, Catalog House offers more than just a renovated structure; it embodies a lifestyle—one that values creativity, enduring connectivity, and sustainability. For those interested in architecture and design, it’s an inspiring case study that highlights the art of transforming spaces into heartfelt homes.
 Add Row
Add Row  Add
Add 




Write A Comment